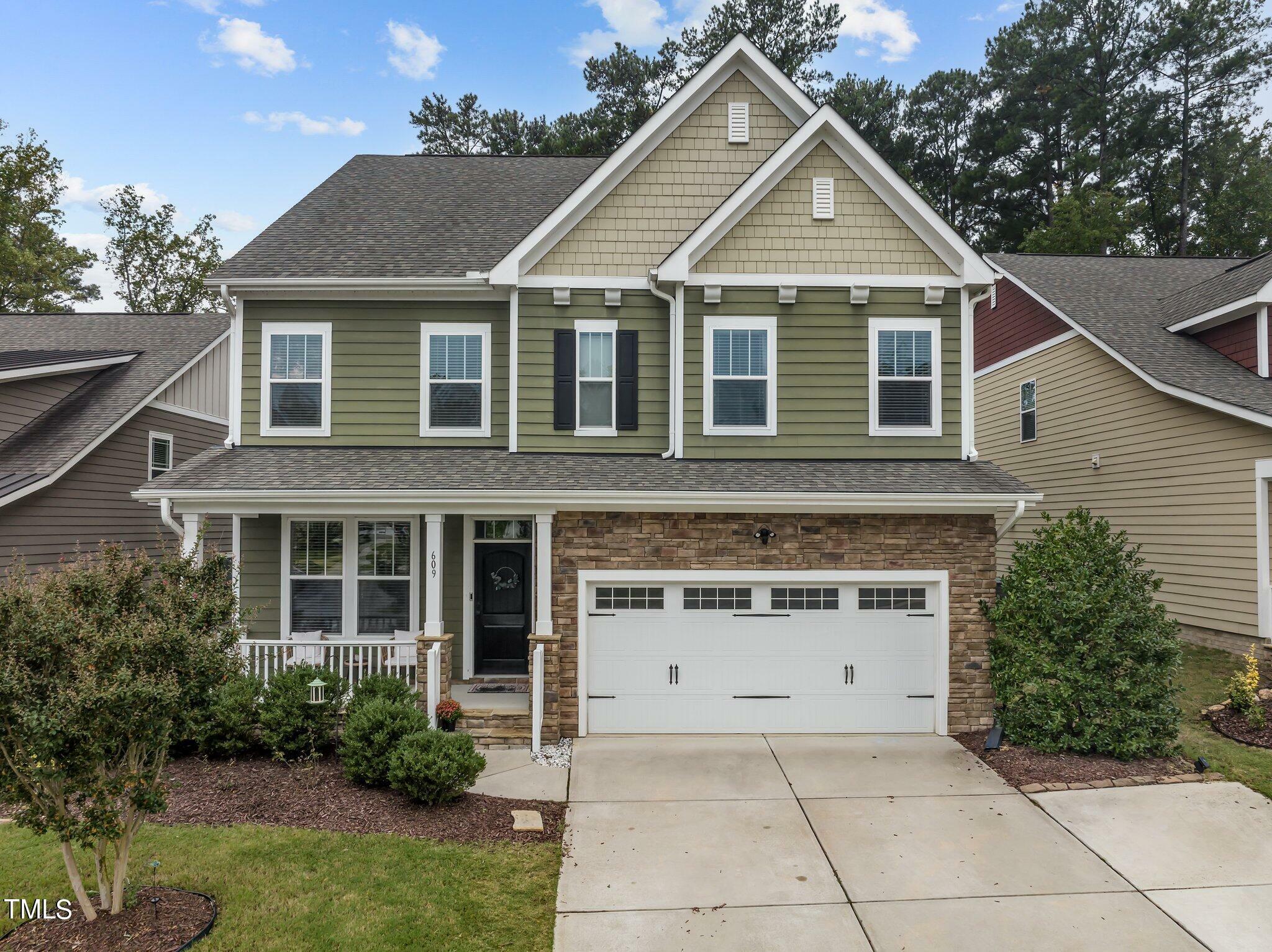


 TRIANGLE MLS / Pittman & Associates
TRIANGLE MLS / Pittman & Associates 609 Meadowgrass Lane Wake Forest, NC 27587
10053271
$5,960
7,841 SQFT
Single-Family Home
The Dorset
2017
Transitional
Trees/Woods, Hills
Wake County
Traditions
Listed By
TRIANGLE MLS
Last checked Nov 21 2024 at 6:01 AM GMT+0000
- Full Bathrooms: 4
- Windows: Blinds
- Washer
- Stainless Steel Appliance(s)
- Refrigerator
- Ice Maker
- Gas Water Heater
- Gas Range
- Exhaust Fan
- Dryer
- Disposal
- Dishwasher
- Laundry: Upper Level
- Laundry: Laundry Room
- Laundry: Electric Dryer Hookup
- Water Closet
- Walk-In Shower
- Walk-In Closet(s)
- Tray Ceiling(s)
- Soaking Tub
- Smooth Ceilings
- Separate Shower
- Radon Mitigation
- Pantry
- Open Floorplan
- Kitchen Island
- High Speed Internet
- Granite Counters
- Entrance Foyer
- Eat-In Kitchen
- Dual Closets
- Crown Molding
- Chandelier
- Ceiling Fan(s)
- Bathtub/Shower Combination
- Traditions
- Level
- Landscaped
- Front Yard
- Back Yard
- Fireplace: Gas Log
- Fireplace: 1
- Foundation: Slab
- Natural Gas
- Electric
- Central
- Zoned
- Central Air
- Ceiling Fan(s)
- Dues: $242/Quarterly
- Hardwood
- Ceramic Tile
- Carpet
- Roof: Shingle
- Utilities: Water Connected, Sewer Connected, Natural Gas Connected, Electricity Connected, Cable Available
- Sewer: Public Sewer
- Elementary School: Wake - Richland Creek
- Middle School: Wake - Wake Forest
- High School: Wake - Wake Forest
- Attached Garage
- Garage Faces Front
- Garage Door Opener
- Garage
- Driveway
- 3
- 3,524 sqft
Listing Price History
Estimated Monthly Mortgage Payment
*Based on Fixed Interest Rate withe a 30 year term, principal and interest only





Description